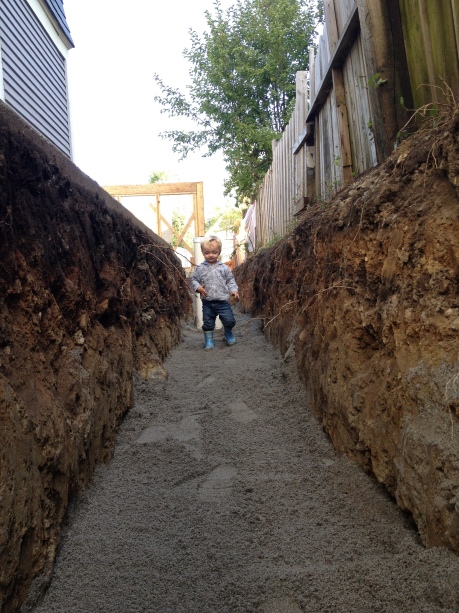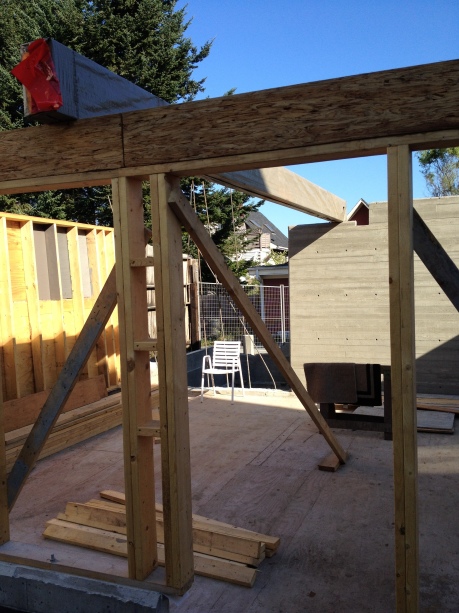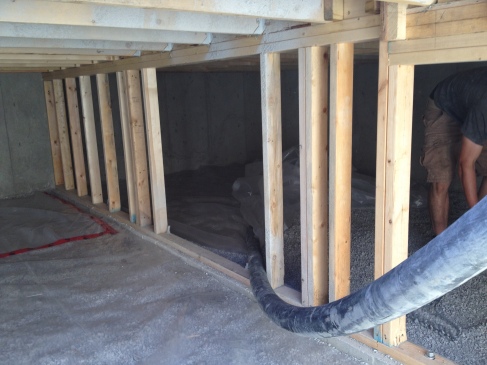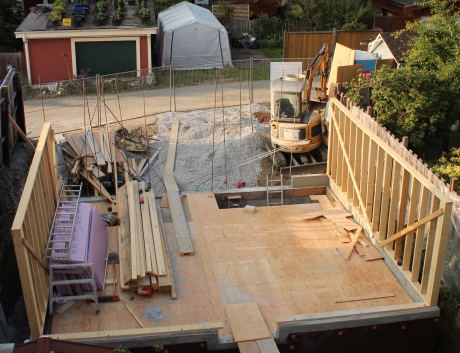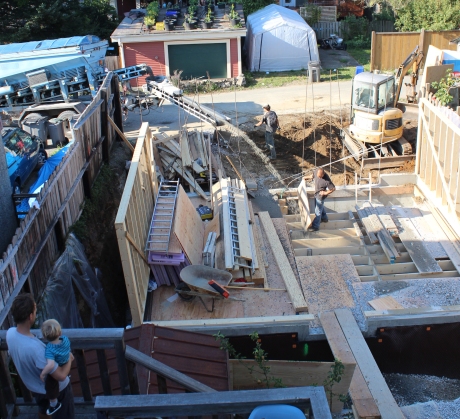This trench will carry most of the services to the infill house: water, sewer, storm drainage, and electrical. For now, it makes an awesome sandbox!
Beam in place. This beam allows us an open main floor plan. It separated the kitchen/dining area (on the right) from the living area. We needed a crane truck to lift it in place. Graham and I decided to stain the exposed beams to match the floor. This proved difficult, as the beams didn’t take the stain very well.
We came home from a weekend away to find our feature wall poured and stripped. We were pretty excited to see how well it turned out. This will be exposed in the living room and front hall of the house, so we were very anxious about it. I think our contractor was getting a little sick of our concerns. Graham was very particular about the type and grain of boards used to form the wall, so the framers made him sand them to the right graininess himself. We have saved most of the boards to use somewhere else in the project.
Concrete pour #3. The front hall footings and foundation.
This section of the house, leading to the front door on the lane, does not have a crawlspace underneath. The concrete and forming for this section was done separately because the foundation walls for the main section of the house needed to be in place first. Once this pour is finished and signed off by the surveyor, we are technically allowed to stratify the property. Still no word from City Hall on how the stratification process is going on their end.
While they were pouring the front hall foundation, they also poured the flooring for the crawlspace. There is going to be so much storage! Of course, I want to start using it right away. I was advised that the trades would get cranky if they had to move my junk around while they are wiring and plumbing the house. We will just have to live with our clutter for a bit longer.
I came home today to find the first floor finished. It is amazing how fast the framing stage feels. The area you see covered in plywood will be the main living space with kitchen, dining and living room combined. It feels really small without any defining walls or furniture. I can’t wait to mark out the kitchen one day!
Today they came to backfill the excavation, which makes me really happy. The 12 foot hole was always weighing on my mind, even though the engineer said that it wouldn’t cave in. They brought a special gravel shooter to reach the far side of the hole and the basement and crawlspace floors. It made a big mess, but got the job done.
Putting the final touches on the foundation wall forms just before the concrete arrives.
This stage took a little longer than I expected (about two weeks in total), but was a rather complicated affair. The inspector and the surveyor both came to ensure the foundation is in the right place, and at the right height.
